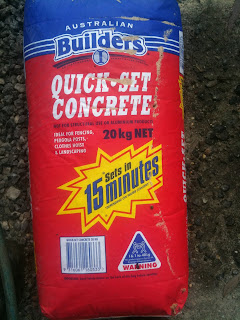




Desire: To construct a ascetically pleasing, environmentally sustainable exterior wall that can last the elements. TASK:Construct a 1:2 model incorporating a wall + window + roof/ eave using actual material elements. After construction test integrity with a hose, simulated rainfall for 5 minute period. Record the entire process. • Research • Sketches • Construction • Testing

To make the log cutting quicker i cut a piece of 90x35mpg10 to 300mm so one could go along the branch and mark 300 intervals. It is important to leave a gap between each interval to eliminate inaccuracies and minimize bends in the logs.
ReplyDeleteAfter cutting a sufficent amount of logs we layed out the bottom layer of logs, 14 in total. To an approximate distance of 1500.
ReplyDeleteAfter being miss lead a Bundings Warehouse we purcahsed two bags of 'quick set concrete'. This was not enough for starters and came with screenings premixed in the bag. Luckly Dad had some cement left over from pooring the stumps for the renovations.
ReplyDeleteAfter a suffiecient amount of logs had been cut we started to mix the mortar.
ReplyDelete1 part cement
10 parts sand
0 parts screening
3 parts water
Then there 'vespol' flashing was tacked on round the bottom of the window frame and later tacked on the top of the window frame to create a water tight opening in the wall.
ReplyDelete